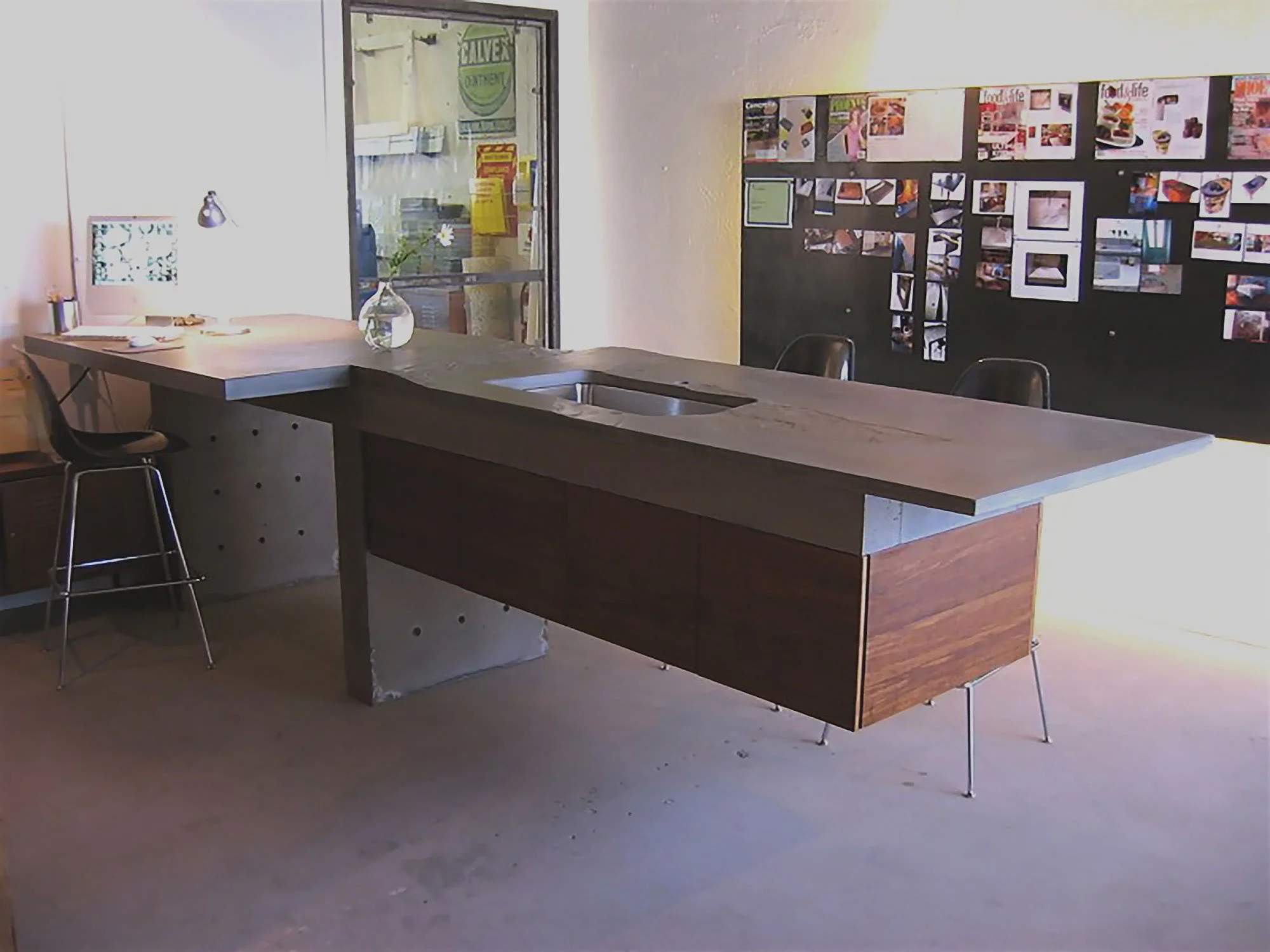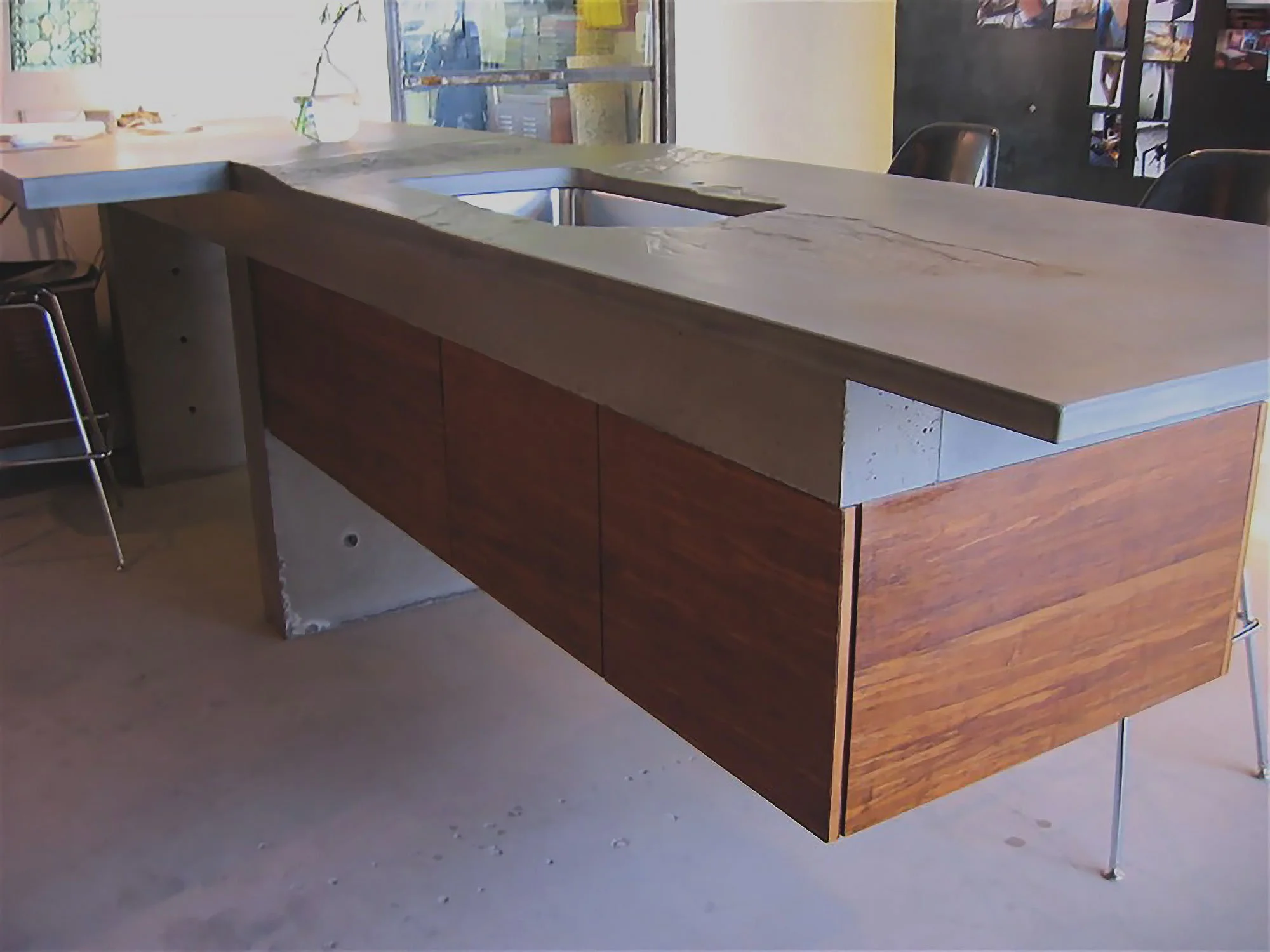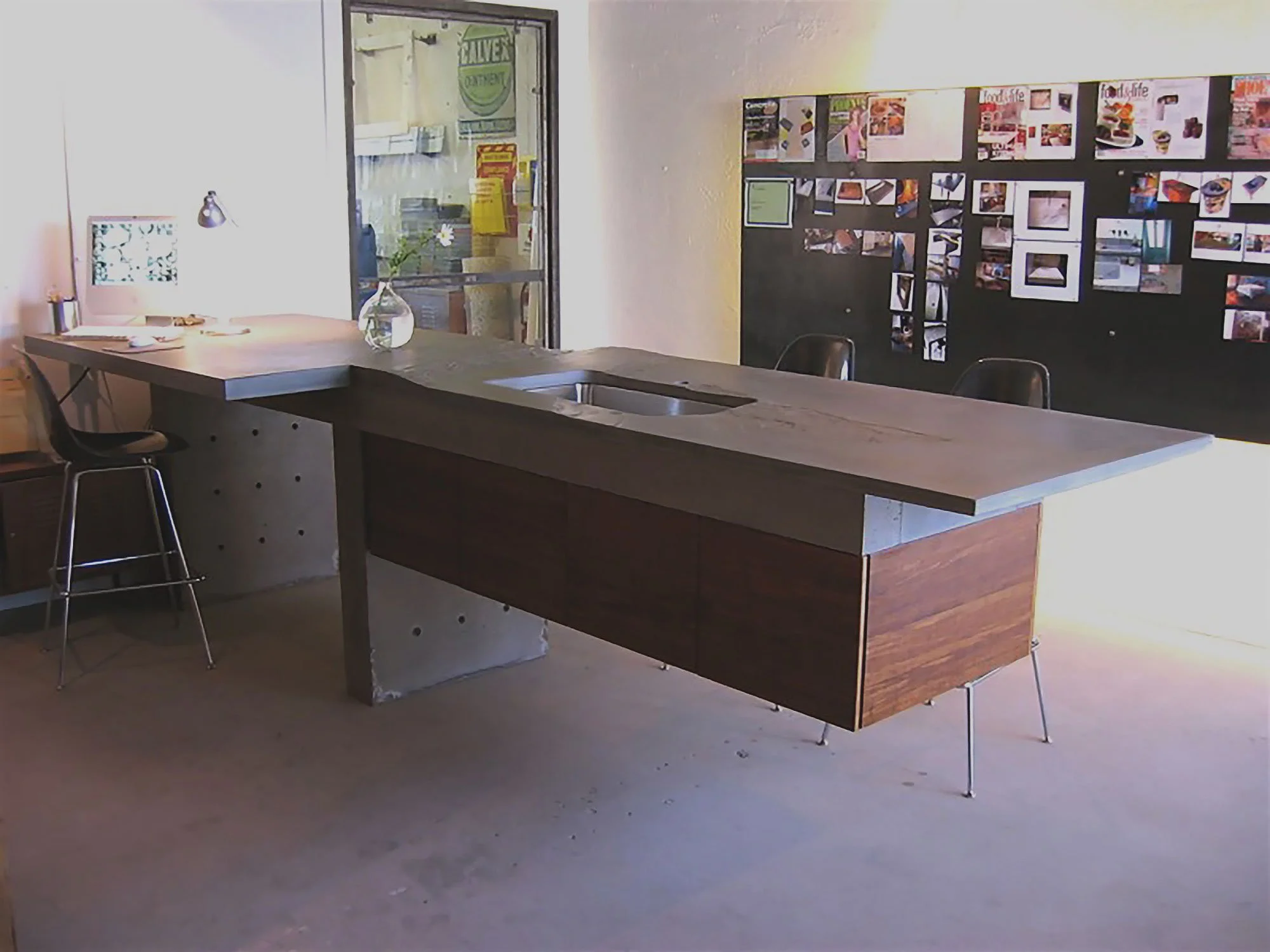Cantilevered Concrete Countertop Showroom Display
Tempe
2009
Back in 2009, I wanted to push the limits of what concrete countertops could do. So for the Gore Design Company showroom in Tempe, Arizona, I built a cantilevered concrete countertop that relied on nothing but reinforced beams, concrete plinth legs, and a healthy dose of farm-boy engineering. No steel I-beams hidden inside, no shortcuts - just honest concrete, balanced and braced the right way.
The design started with two concrete beams reinforced with rebar. Today, I’d use post-tensioning, but at the time, I bolted those beams into the far plinth leg to act as a counterweight against the mid-span fulcrum. The result was a true cantilever, solid and stable, yet visually light.
The countertop itself told a story in sections. At my desk area, the slab was cast 2.5 inches thick to anchor the workspace. From there, the piece stepped down to 2 inches, featuring erosion-style transitions that echoed the design language of my Erosion Sinks. It stepped down again, to 1.5 inches, with another erosion detail carrying the weight of the design. Walnut plywood cabinets were suspended directly from the beams, marrying warmth with raw strength.
We tucked in thoughtful touches too: a curved seam detail between slabs, an undermount stainless steel sink. This display lived in the showroom for years, reminding every visitor that concrete isn’t just strong - it’s versatile, expressive, and endlessly designable.
I only ever snapped two photos of this project, which is a shame. But that’s part of the story too - it wasn’t made for photos, it was made to prove what’s possible.



